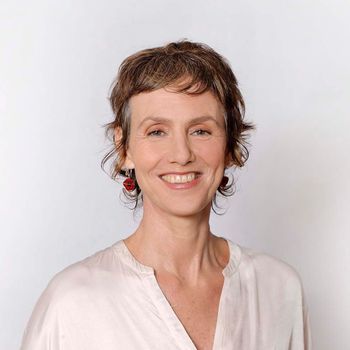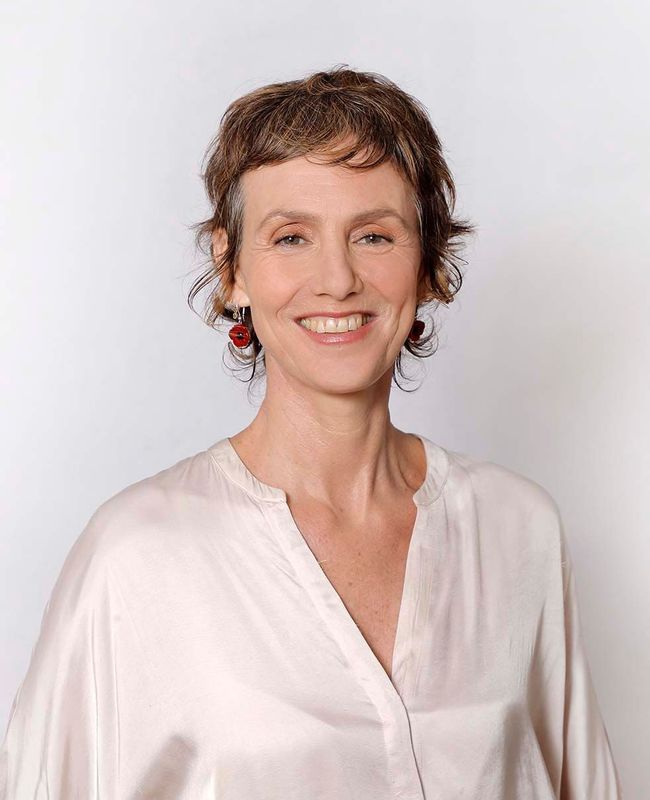Jardín del Este V Duplex

View 39 photos
Interested? Let's talk

| Merle Mandaat | |
| +56 9 87419797 | |
| Send us an email | |
Description
Characteristics
Details
- Asking price
- 23.900,00 UF
- Brokerage fee plus tax
- 2%
- Homeowners a. contribution
- 790.000 CLP
- Service costs
- 812.000 CLP
- Status
- Available
- Acceptance
- Directly
- Country
- Chile
- Region
- Metropolitana
- Commune
- Vitacura
- Address
- La Pérouse
- City
- Santiago
- District
- Jardín del Este
- Location
- Near quiet road, In residental area, Clear view, Near public transport, Near highways, Near shops
- Security
- Reception, Day concierge
- Pets
- Pets allowed
- Smoking
- Smoking allowed
Build
- House type
- Duplex
- Build year
- 1996
Surface
- Living surface
- 240m²
- Balcony surface
- 16m²
- Total surface area
- 256m²
Layout
- Bedrooms
- 4
- Number of bathrooms
- 4
- Number of stories
- 2
- Facilities
- CCTV, Utility room, Storage
Exterior areas
- Balcony
- Northeast, 16m²
Energy
- Hot water
- Gas boiler owned
- Heating
- Wall heating, Gas boiler owned
Garage
- Garage
- Souterrain
- Capacity
- 3
Location
Street view
Map view
5 min
10 min
15 min
Points of interest
Indicate which points of interest you want to show on the map.
Calculate your travel time
Choose your transport
Maximum travel time
Disable results
Calculate travel time
Related properties
Request visit











































