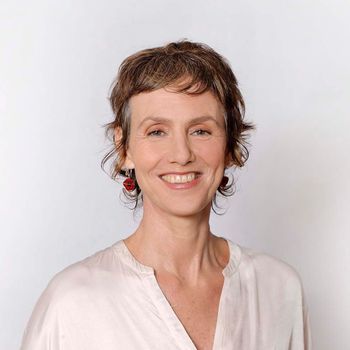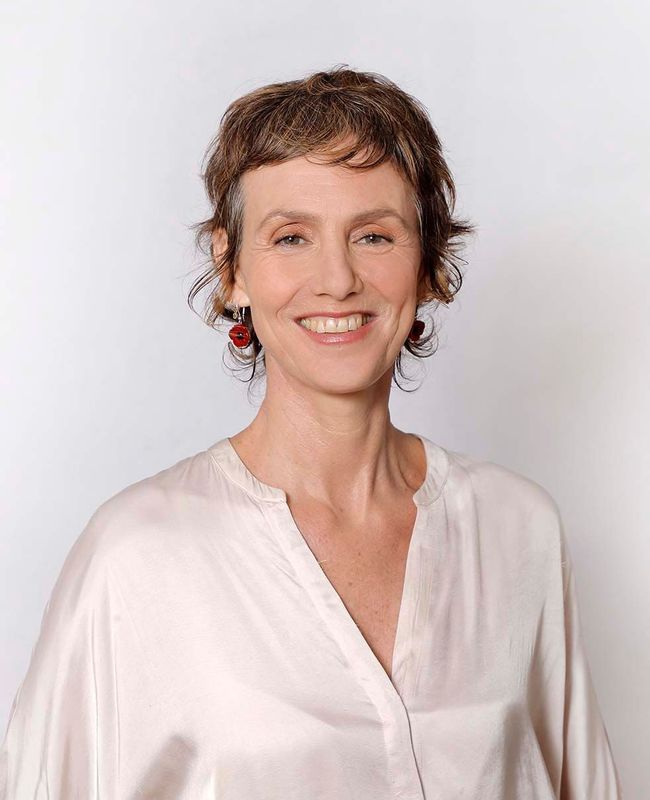Jardín del Este IV Apartment

View 24 photos
Interested? Let's talk

| Merle Mandaat | |
| +56 9 87419797 | |
| Send us an email | |
Description
Characteristics
Details
- Brokerage fee plus tax
- 2%
- Homeowners a. contribution
- 400.000 CLP
- Service costs
- 340.000 CLP
- Status
- Rented
- Acceptance
- Directly
- Country
- Chile
- Region
- Metropolitana
- Commune
- Vitacura
- Address
- Bartolomé de las Casas
- City
- Santiago
- District
- Jardín del Este
- Location
- Near park, Near quiet road, In residental area, Clear view, Sheltered location, Near public transport, Near highways, Near shops
- Security
- Reception, 24 hrs concierge
- Pets
- Pets allowed
- Smoking
- Smoking allowed
Build
- Apartment type
- Apartment
- Floor
- 11
- Build year
- 2003
- Particulars
- Elderly accessible, Special needs accessible
Surface
- Living surface
- 190m²
- Balcony surface
- 20m²
Layout
- Bedrooms
- 3
- Number of bathrooms
- 2
- Facilities
- Lift, Utility room, Storage, Event room
Exterior areas
- Balcony
- East, 20m²
- Exterior areas
- Communal
Energy
- Hot water
- Central heating
- Heating
- Central heating
Garage
- Garage
- Souterrain
- Capacity
- 2
Location
Street view
Map view
5 min
10 min
15 min
Points of interest
Indicate which points of interest you want to show on the map.
Calculate your travel time
Choose your transport
Maximum travel time
Disable results
Calculate travel time
Related properties
Request visit




























